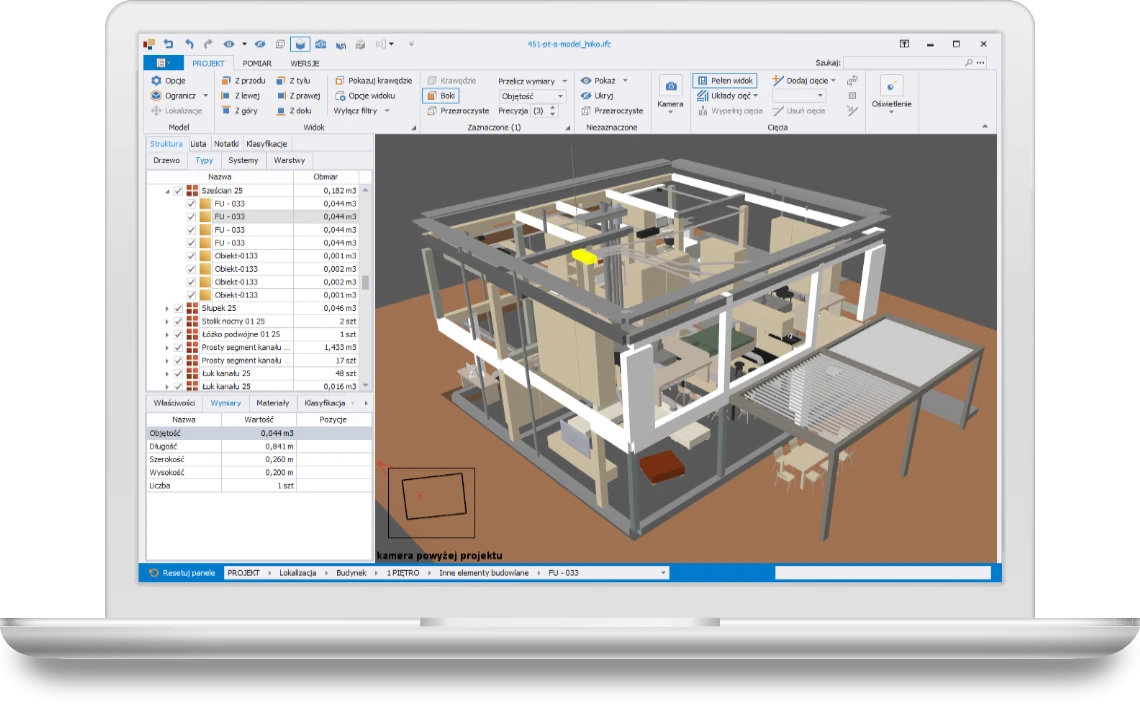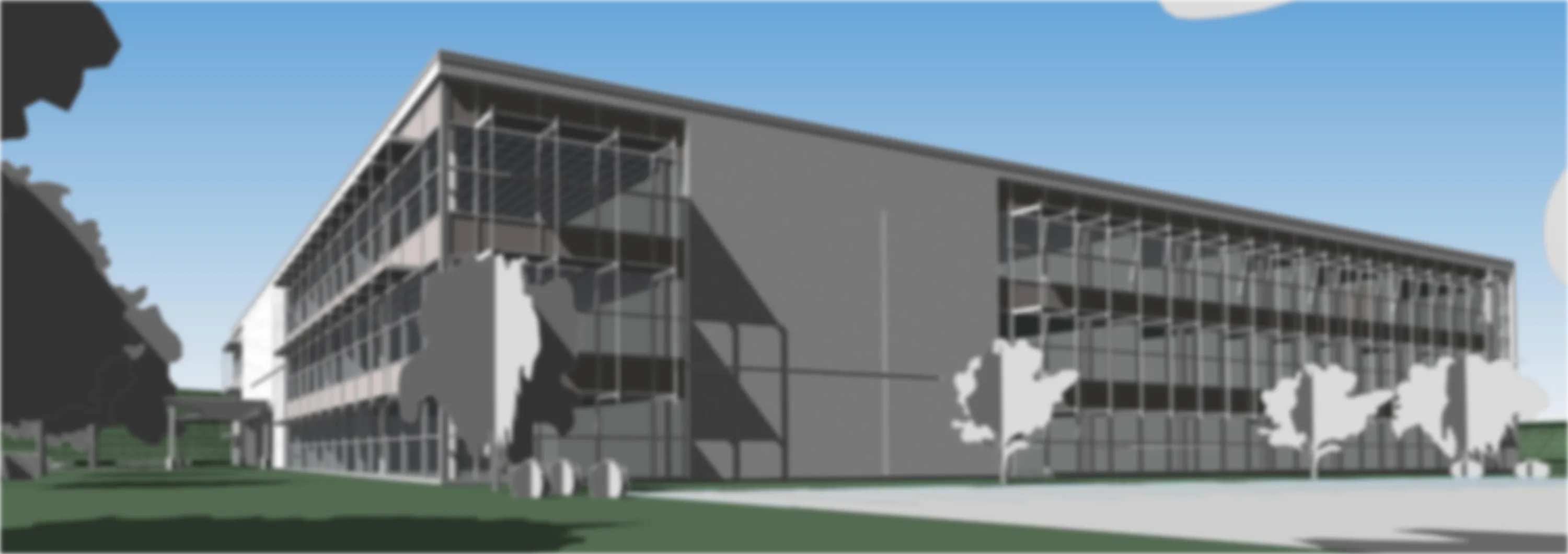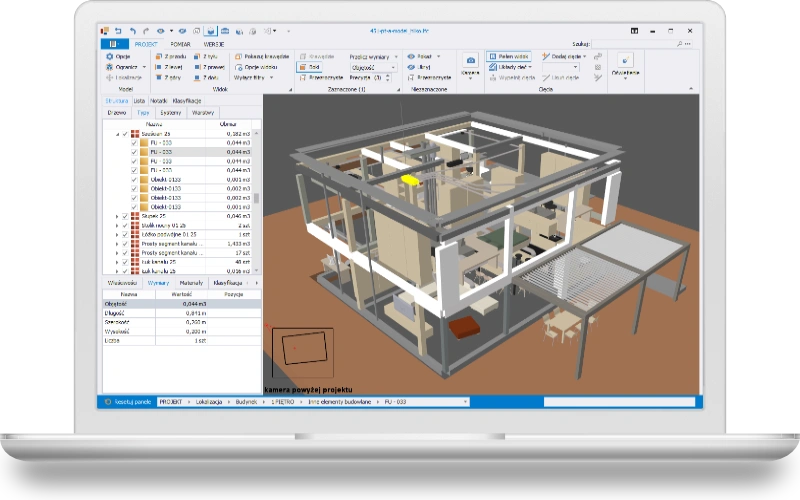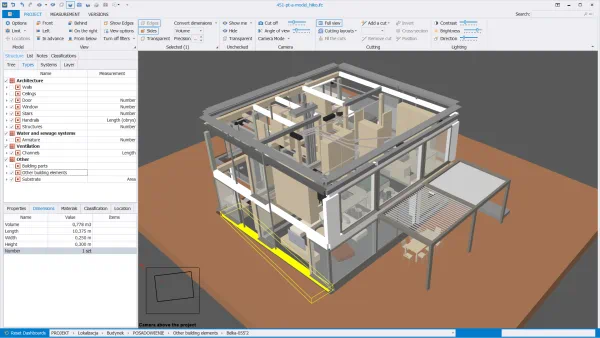BIM in construction
Involved participants in the construction process and effective exchange of investment information - IFC AthBIM viewer
Efficiency and time saving
Access to all information about a building or construction project in one place streamlines the implementation process and saves time.
Better understanding of the project
AthBIM provides insight into the three-dimensional model (3D) of building information, allows you to better understand the project and, through visualization of the space - it is easier to assess whether it meets expectations.
Object Properties Analysis
The visualization of building elements and the data contained give precise information about the dimensions, location and properties contained in the buildings.
Collaborate easily with your team
AthBIM facilitates cooperation between members of the project team - everyone can have free access to the content of the analyzed model.
Better project management
AthBIM gives you the opportunity to compare different versions of the model and verify the changes made in the 3D view and in the properties panels.
Support for the operation of the finished building
AthBIM streamlines the building operation process. Provides quick access to information assigned to objects in the project.
AthBIM viewer in two versions
You can choose one of two versions
Free version of AthBIM has limited functionalities, but is plenty useful in building process, it allows to view the project for everyone within the project. Full version is a paid version, but contrary to all other available BIM viewers – there are no separate modules for every functionality but you get all that you need in one simple offering.
| Feature | AthBIM (free) | AthBIM (paid) |
| Copy via clipboard | no | yes |
| Export to Excel from the "List" panel | no | yes |
| Support for BCF notes | reading | reading, editing and writing |
| Editing object properties | no | yes |
| Changing the IFC type of an object | no | yes |
| Saving changes to the IFC file | no | yes |
| Presenting multiple models in a single 3D view | no | yes |
| Comparing two versions of a model | yes | yes |
| Quantity take-off toolbar handling | no | yes |
| BIM project management window | no | yes |
| Take-off toolbar | no | yes - clipboard copy only |
All AthBIM features
IMPORT OF FILES IN IFC FORMAT (IFC 2×3, IFC 4)
AthBIM viewer supports models made with BIM technology saved in IFC (Industry Foundation Classes) format. The data can be analyzed on the 3D view and available panels showing the structure, types or list of objects.
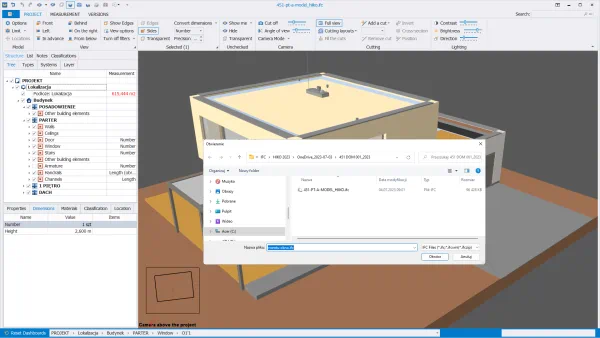
MEASUREMENT TOOLS
A large palette of measurement tools allows check the dimensions of objects and compare them with the data stored into the model.
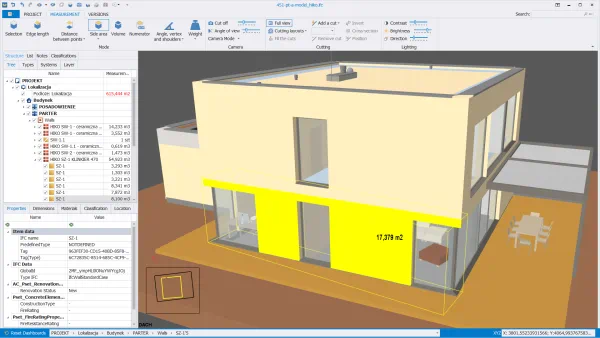
READING NOTES SAVED IN BCF AND BCFZIP FORMAT
Note handling is all about ease of information exchange between participants in the construction process - AthBIM allows reading notes in the basic version of the BIM viewer.
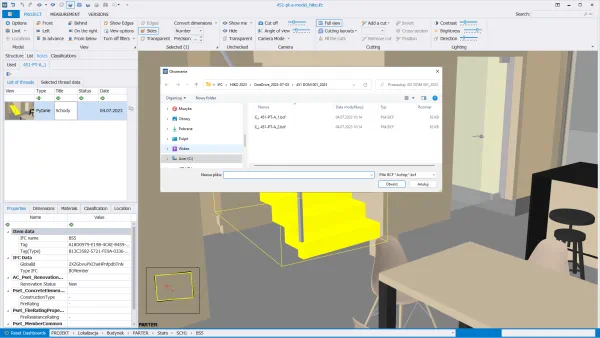
COMPARING TWO VERSIONS OF THE MODEL
Comparing two versions of the model makes easier to analyze changes made and eliminate potential errors. Available filters improve access to the corrected parts of the project.
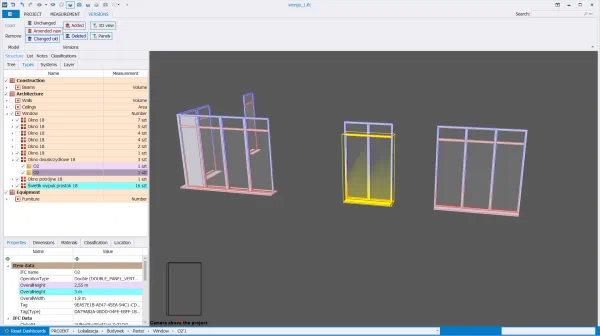
COLOR-CODED ELEMENT DIVISIONS
Ability change colour elements allows display selection properities 3D obiects.
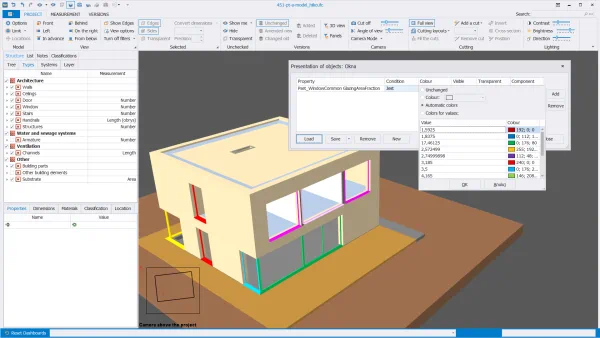
CUTTING 3D MODEL BY ANY SPECIFIED PLANE
The cut mechanism facilitates access to hidden objects in the model, and allows you to obtain any section.
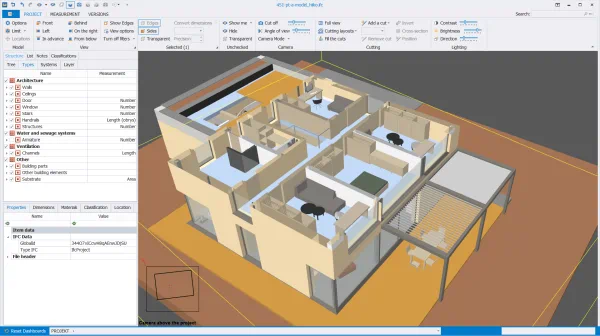
ADVANCED SEARCH, FILTERING and OBJECT GROUPING
All elements of an object can be viewed by a single sight, it makes it easy findout the information need and filter. Any selected parameters of an object can be added to the information panel and filtered by them - this makes it easier to get comprehensive information regarding these paramenters in an object - whole or part.
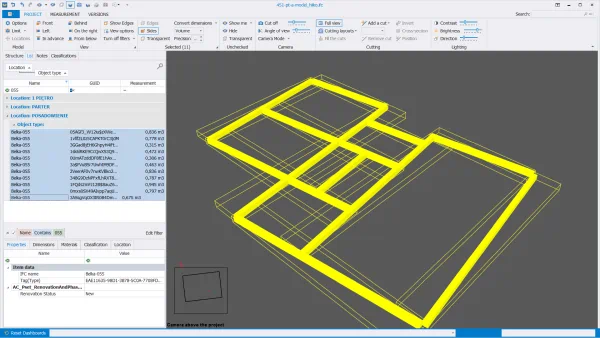
BIM technology in construction
BIM is currently a rapidly growing technology that supports the design and construction management process.
It is a unified digital platform that enables the presentation of design files and an effective information system that creates a database for all phases of design and construction and the teams involved in the construction process - from the designer, to the developer, contractor or facility administrator.
An advanced BIM (Building Information Modelling) "engine" allows all stakeholders to collaborate on any device, using shared industry models, without the need for additional software.
The AthBIM viewer allows users to quickly and easily access the latest models (and 2D plans). Project teams can identify, track and resolve coordination issues transparently and efficiently. Highlight progress, manage quality and required compliance checks, all in a simple and connected environment.


